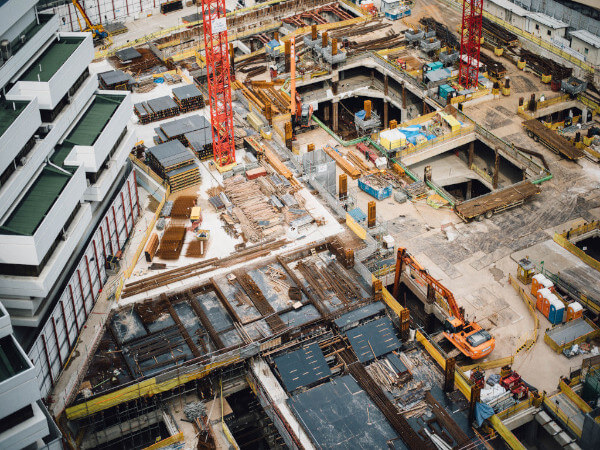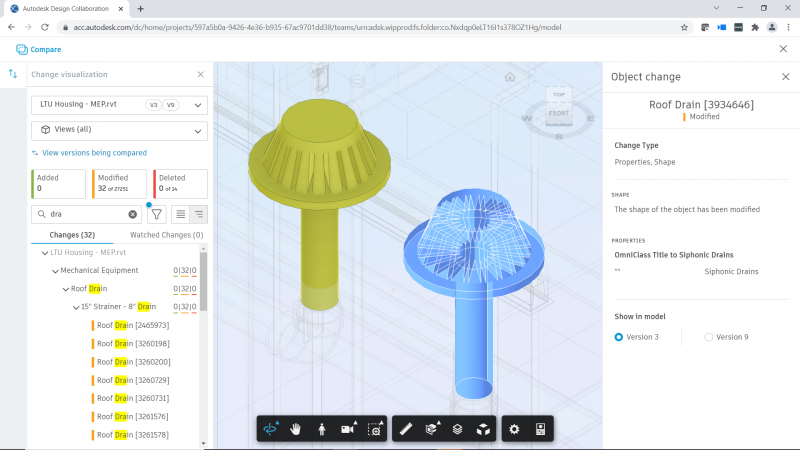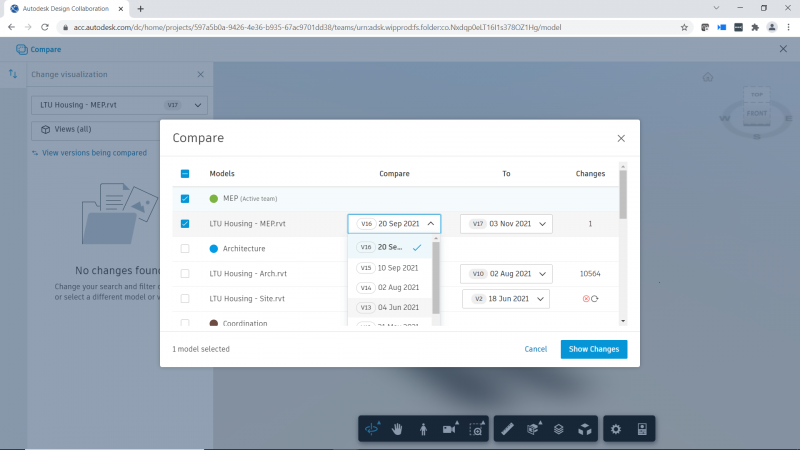Discover the latest updates to Autodesk’s construction software
Our product team continues to pinpoint valuable ways to improve your favorite Autodesk products. I’m excited to share the launch of over 50 new feature releases and enhancements across Autodesk Construction Cloud products.
From creating higher quality designs to speeding up RFI workflows, the latest product updates within Autodesk Construction Cloud can be found below.
Jump to releases by product:
Autodesk Construction Cloud Unified PlatformAutodesk BuildAutodesk BIM CollaborateAutodesk TakeoffBuildingConnected>Bid Board ProBIM 360Assemble
utodesk Construction Cloud Unified Platform

* = features on both Autodesk Construction Cloud unified platform & BIM 360
Dashboards | Additional Partner Cards
Both Autodesk Construction Cloud Unified Platform and BIM 360 users now see new partner cards for Aespada, DAQS.io, Embneusys, Geometrid, Oculo, Pronovos, Safe Site Check In, Structshare, Viact.ai, and WakeCap.
Dashboards | Send Dashboard as Reports*
Both Autodesk Construction Cloud unified platform and BIM 360 users can now share data from a dashboard within Insight as a PDF report to any external team members. A great example of this is if a general contractor wanted to share a dashboard view with an owner who did not have an account. This broadens visibility into project data and allows teams to create custom dashboards and easily share relevant views. Note: PDF reports of dashboards do not include partner cards in this initial release.
Dashboards | Unified Account Level UI Enhancements
From within the Executive Overview dashboards within Insight, both Autodesk Construction Cloud unified platform and BIM 360 users now see a consistent UI to help indicate that all projects shown on this overview list are pulled from projects across both BIM 360 and ACC. This ensures that executives see a holistic view of all projects, regardless of the product used, and help improve the migration experience.
Desktop Connector | Non-Conforming File Validation*
Autodesk Construction Cloud unified platform and BIM 360 users now have the ability to select specific files, and put them through the naming validation tool to rename them in order to meet the project’s naming standard in Docs.
Desktop Connector | Right-click to Rename Files*
For any file, a user be able to right click and rename a file from Desktop Connector without needing to navigate to Docs in the web browser.
Files | Import/Export of Naming Standard*
As a project admin setting up the naming standard on a project, the admin now have the option to export a .xlsx template. They can also make adjustments to the naming standard attributes in MS Excel for ease of use and import to a single project or multiple projects.
Files | Improvements to ISE File & Folder Operations*
Autodesk Construction Cloud unified platform and BIM 360 users can now take advantage of ISO naming standards validation when moving or copying files from enforced to enforced folders and when making a file “current”. Additionally, users can now have their search results be a method to organize files for selection to move or copy to an enforced folder.
Files | Open and Edit DWG with AutoCAD (web app)
From within Files, users can now right click on a .dwg file type to open the drawing within the AutoCAD web app, exposing the use of native AutoCAD tools (viewing and editing). NOTE: Once the file is clicked, a new tab is opened, exposing the AutoCAD web interface.
Library | Search & Sort
There is a new search bar as well as the option to sort within the account level library in the Autodesk Construction Cloud unified platform. This makes it easier to find library components so that teams can use consistent practices and drive standardization across all projects.
Reports | Issue Summary & Issue Detail Filter by Custom Attribute
Autodesk Construction Cloud unified platform users can now filter both the Issue Summary and Issue Detail reports by any custom attribute. This allows teams to run more specific reports that are catered to the way individual companies track issues.
Reports | Logo Management
Project Admins can now customize the logo that shows up on reports by either selecting the account logo or adding in a net new logo. This allows teams to improve the branding of their reports and provide clarity of ownership when sharing reports externally.
Reviews | Add Custom Attributes to Workflows*
The project admin can now add custom attributes to a workflow so that each review initiated has the custom attribute columns for the approve to complete as needed. Note: For BIM 360 users, only projects created after Mar 23, 2021 will have this feature.
utodesk Build
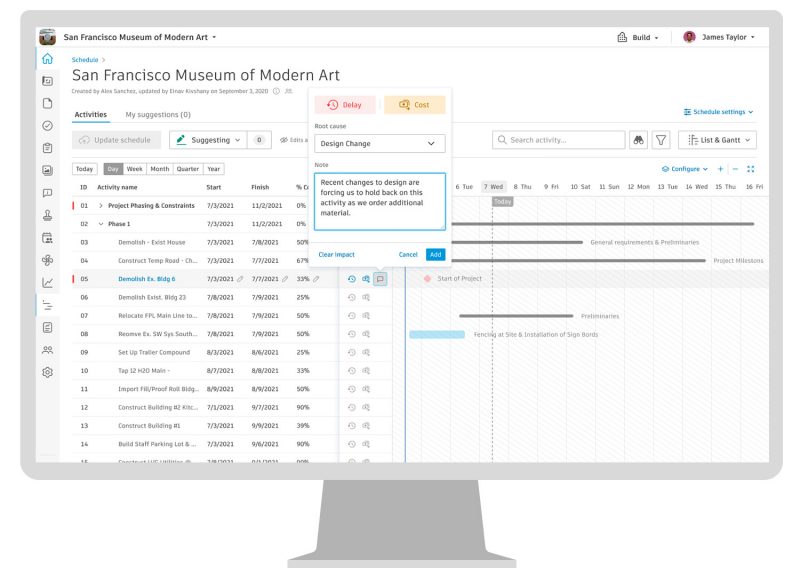
** = features in both Autodesk Build & BIM 360
*** = features in both Autodesk Build & PlanGrid
**** = Autodesk Docs feature (available across all unified products)
***** = features in both Autodesk Build and Autodesk BIM Collaborate
Note: This list is alphabetical. Please see this blog post for Autodesk Build updates organized by workflow.
Assets | Bulk Edits on Web & Mobile
Within Autodesk Build or the PlanGrid Build mobile app, teams can now make bulk edits to a selected group of assets by simply scanning barcodes, QR codes, or NFC tags in sequence. This allows teams to better standardize information and make updates faster.
Assets | NFC Support
In addition to using barcode / QR code scanning within the Assets tool of Autodesk Build, users can now use Near Field Communication technology to pull up detailed asset information. This saves teams time since they can simply set a device within range of the asset, and all asset related information stored within the PlanGrid Build mobile app will instantly appear.
Assets | RFI References
Within the Assets tool flyout panel, teams now see an added reference option for RFI’s. This means that users can link a specific asset to an RFI, connecting information and making it more accessible throughout both the assets and RFI workflow. Note: Mobile functionality will come by the end of the month.
Assets | Schedule References
Within the Assets tool flyout panel, teams now see an added reference option for Schedule. This means that users can link a specific asset to schedule item which gives visibility into where an asset status is in relation to the broader project schedule. Having this level of visibility helps teams better plan and forecast dates. Note: Mobile functionality will come by the end of the month.
Bridge | Automatic Sheet Sharing
As a follow up to the ability to share sheets across accounts (released in July 2021), team members can now specify certain sheets that they are sharing to automatically update when a new version is published. This ensures teams, even if they are from different companies or using different accounts, are always looking at the most up to date sheet information. NOTE: We are currently working on building up the feature functionality of the Bridge tool. Please watch for more enhancements to Bridge in future releases.
Bridge | Import Functionality
Within the ‘Incoming’ tab of Bridge, Autodesk Build users see a new option to ‘Import’ and select sheets from other projects, in which they are also a member, to add to their current project. This improves cross-team and cross-project collaboration, and gives users the ability to surface relevant information to their teams. NOTE: We are currently working on building up the feature functionality of the Bridge tool. Please watch for more enhancements to Bridge in future releases.
Cost Management | Enhanced Document Review Functionality**
Autodesk Build and BIM 360 Cost Management users can open and edit Microsoft Word documents online directly from the document package section within the items details flyout panel, enhancing and accelerating the document review processes.
Cost Management | Expense Photo References
Autodesk Build Cost Management users can now add photo references (e.g., delivery tickets, receipts, etc.) to expenses, ensuring accounting has what they need to process payments.
Cost Management | Home Page**
Autodesk Build and BIM 360 Cost Management users now have access to a new Home Page within Cost Management, displaying an aggregated calendar view of important dates across the system for increased visibility.
Cost Management | Issue to Potential Change Order
Expanding on the ability to create a Potential Change Order (PCO) from an RFI or Submittal Item, Autodesk Build Cost Management users can generate a PCO directly from Issue. Continuing to help teams capture the origin of change orders.
Data Connector | Photos Data
Autodesk Build users can now extract Photos data using the Data Connector. This is especially important to teams tracking quality and safety and wanting to see details around things like how many photos have been captured.
Data Connector | Progress Tracking Data
Autodesk Build users can now extract Progress Tracking data using the Data Connector. This gives teams the ability to create custom dashboards around the use of Progress Tracking and further analyze installation progress of objects on a project using other BI tools.
Handover | Files & Issues in As Built Export
Autodesk Build users can now export Files and Issues data as a part of the As Built Export tool. This adds to the RFI, Submittals, and Sheets download that was currently available and further improves the handover process by saving time, enhancing documentation accuracy, and improving owner satisfaction. Note: Files data will not be available until the end of November.
Issues | Add reference to submittals, forms, PCOs
In addition to the existing ability to link photos, files, RFIs and assets, user can now also add a reference to submittals, forms and PCOs, directly from the issue. This way, teams ensure even more of the issue’s context gets captured.
Meetings | Upload Attachments Directly from Computer*****
Users can upload and remove attachments directly from their PC. Attachments can be added at a meeting or at an item level. This ensures up-to-date information is shared and reviewed during the meeting.
RFIs | Roles and Companies as Users
Within each RFI, all roles and companies can now be specified as a watcher or co-reviewer. This release improves ease of use when creating, editing, or assigning RFIs.
RFIs | Short RFI Creation on Mobile
Users have the option to create an RFI by simply filling out the information for three fields: RFI title, question, and photos. This feature allows users to save time on RFI creation in the field.
RFIs | Step Back From Manager to Subcontractor
This feature allows RFI managers to request additional information from subcontractors by sending the RFI back to the sub. This release helps to speed up the RFI workflow by making sure necessary changes are made in a timely manner.
Schedule | Add Cost reference
Users can reference cost items from the cost management tool to an activity in schedule.
Schedule | Enhanced iOS support
iOS users can filter schedule information by Activity codes/ Outline codes imported from the schedule authoring tools. Allowing teams to find the right information, faster.
Schedule | Suggestions [coming soon]
Users with the right permissions can now submit an update suggestion on an activity to the schedule manager, improving communication across stakeholders. The schedule managers can review, approve or reject the suggestions. The schedule manager must update the master schedule in the schedule authoring tool to ensure the latest schedule is imported into Autodesk Build.
Submittals | Import Enhancements
During the upload process, Autodesk Build users get a new processing loader which can be referred to as a progress bar. This release supports a friendlier and more transparent import process.
Submittals | Project Home Support on Mobile
Users can now view a submittals work status card on iOS & Android. This allows access to critical and actionable information faster from any device at any time.
Submittals | Report Enhancements
From the Submittal tool, users can generate both the detail and summary reports, and have the option to include specific submittal items when exporting the report. Report enhancements now also include a single item report that can be generated from the action menu. Users can also copy a public link to share the report from the panel once the report has been generated. These enhancements allow customers to have more flexibility when exporting submittal reports.
Submittals | Review & Annotate PDF Attachments
Autodesk Build users now can view and annotate submittals, such as adding an approval stamp (image stamp), text, arrow, cloud, highlighter and various shapes directly in Autodesk Build. This enables a faster and more efficient review process.
Submittals | Upload Attachments from Files or from Computer
Autodesk Build users can select up to 10 existing files from Autodesk Docs and attach it to the specific submittal item. Now, Document Management and Project Management workflows are even more connected.
Learn more about this month’s product releases specific to Autodesk Build in this blog post.
utodesk BIM Collaborate
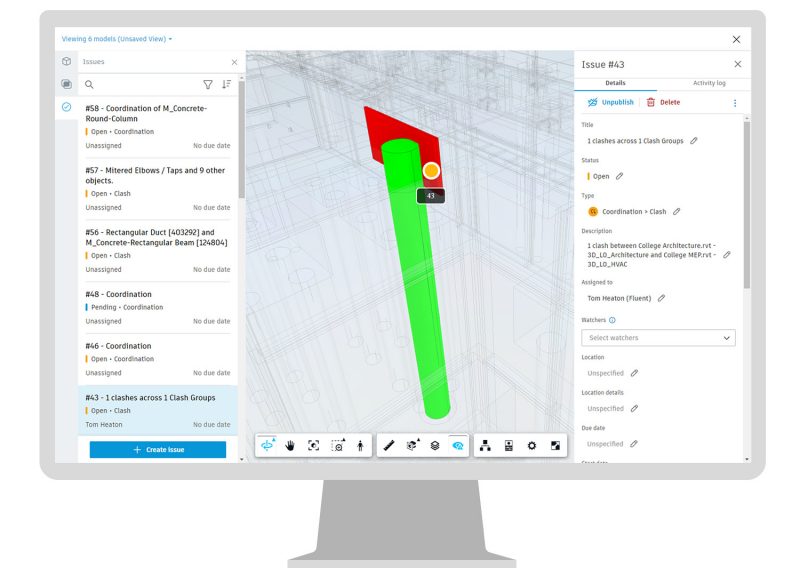
****** = features in both Autodesk BIM Collaborate and BIM 360
Change Analysis | Easier navigation
Design changes are now more easily managed and analyzed with a new experience that allows users to select the models they want to compare and quickly apply filters by discipline, category or modification type (shape, property, transform). Teams now have more control over the changes they decide to focus on and how those changes affect them.
Change Analysis | Review of non-consecutive designs
Previously, architects and engineers who review design changes before consuming them could only review the differences between the new design and the last design. Now, any design from the past can be reviewed alongside the latest.
Go Online | Revit Issues Add-In******
Architects, engineers, and BIM managers using Revit can immediately access issues, clash information, and models from cloud applications like Autodesk BIM Collaborate or Autodesk Docs. When an issue gets resolved in Revit, designers can use this quick link to access related files or check their work against other models using the clash matrix—making it easier to create high quality designs.
Model Coordination | Advanced grouping******
Group clash results with a greater level of granularity with advanced grouping capabilities. Now, clashes can be grouped by any property of a clashing object. Choose standard properties or custom ones to group and organize clashes for faster clearing and resolution.
Model Coordination | IFC, NWC, and VUE File Support******
With the added support of NWC and VUE files and extended support for IFC files for automatic clash detection or model aggregation, Autodesk BIM Collaborate offers greater flexibility for BIM managers, design teams, and trade partners to engage in model coordination.
utodesk Takeoff
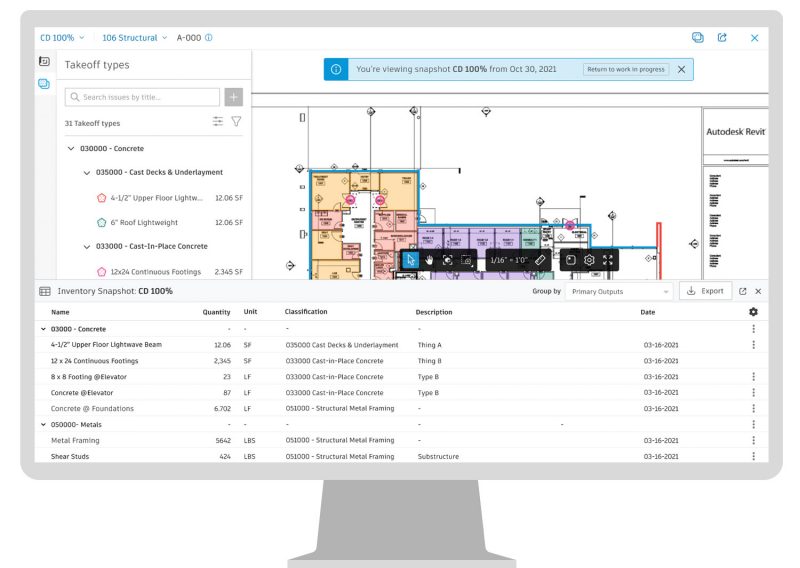
Snapshots
Autodesk Takeoff users can preserve critical information including sheets and/or models along with associated takeoffs and inventory within a project at a given point in time. Users can access saved snapshots to view prior versions of takeoffs and inventory for a specific milestone or other key events. These stored references provide estimators confidence in their work by citing key information critical to the takeoff detail.
Flexible Output for Takeoff Types
Users can assign a code from both primary and secondary classification system to any output (primary or unlimited “additional” outputs) when creating takeoff types. The classification field is now optional, allowing estimators to create takeoffs faster when needed. The outputs not classified are automatically grouped as “unassigned” to make it easier for users to track and reassign later if needed. Each output can be assigned up to 2 classification codes—one from each classification system uploaded.
Inventory Enhancement
Users can view information from both primary and secondary classifications at the same time in the inventory panel. Multiple outputs can be seen together, grouped by takeoff type, when appropriate. A new grouping has been created in the inventory for “unassigned” outputs. Location information is also surfaced in the inventory panel.
Locations Support
Users can assign takeoffs to specific locations created in the “Project Admin” tool so quantities can be assigned accordingly. Whether you are allocating quantities by Floors, Levels, Phases or Zones, locations are a great way to organize your takeoff inventory.
BuildingConnected
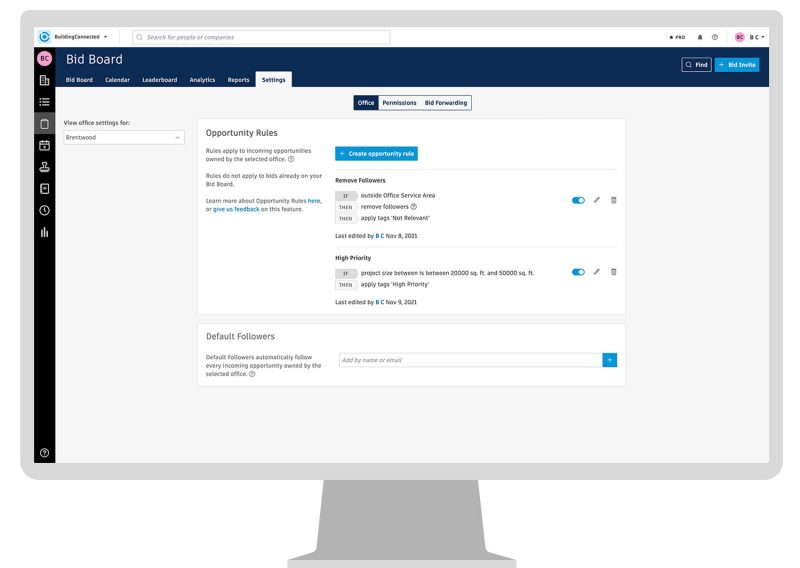
Bid Board Pro
Opportunity Rules
Users can create opportunity rules (“if/then” statements) to help organize opportunities and filter out junk invites by either applying tags or removing followers. This helps to streamline the Bid Board experience and remove unwanted invites automatically.
BIM 360
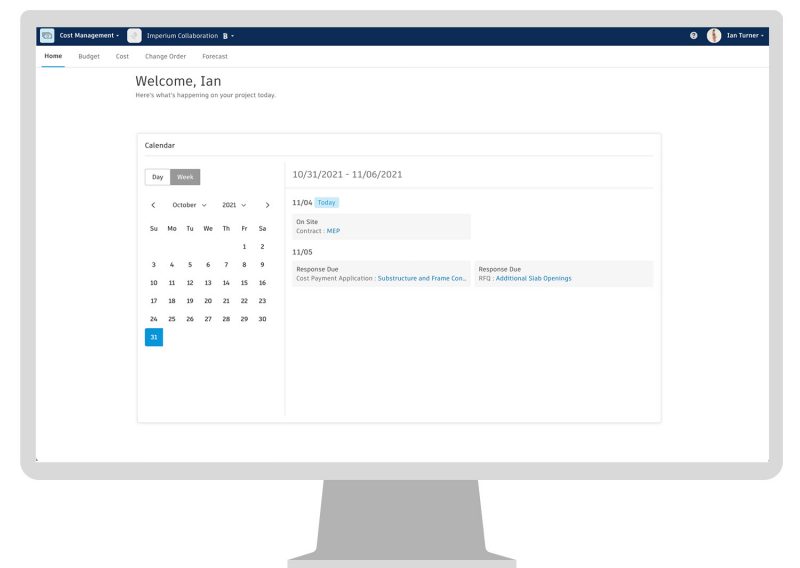
****** = features in both Autodesk BIM Collaborate and BIM 360
Daily Logs | XLS Report from Field Management******
BIM 360 users can now export the activity log of any daily log. The export includes timestamp, user, activity and before after status which makes it a full audit trail useful in case any disputes arise.
Dashboards | Permission Changes******
BIM 360 users can now control permission to view certain dashboards within BIM 360. This helps drive focus for team members and eliminate unnecessary dashboard views. Additionally, it gives more control to Project or Account Admins to filter only relevant information to team members. For more information view the FAQ on our Help Site.
ssemble
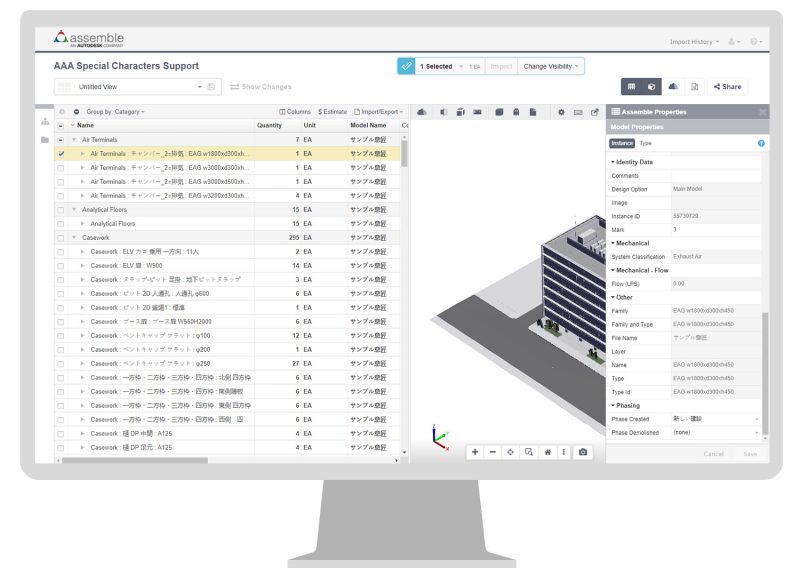
Expanded Support for Special Characters
Assemble has expanded support for Unicode characters for property names and values. Assemble users can now publish model properties names and values with expanded characters from desktop tools as well as Revit models from BIM 360 and Autodesk Docs. Users are also able to sync property values with expanded characters back to Revit.
Model Publishing Improvements
Continuing to build upon the recent enhancement of publishing Revit models from BIM 360 and Autodesk Docs to Assemble without the need of the Revit add-in, Assemble now supports importing Revit Cloud Workshare models as part of the cloud publishing workflow. By leveraging the common data environment, BIM/VDC Managers can ensure that everyone is working from the latest project documents.
Get the latest Autodesk Construction Cloud product updates

The post 50+ New Product Updates for Autodesk Construction Cloud appeared first on Digital Builder.




