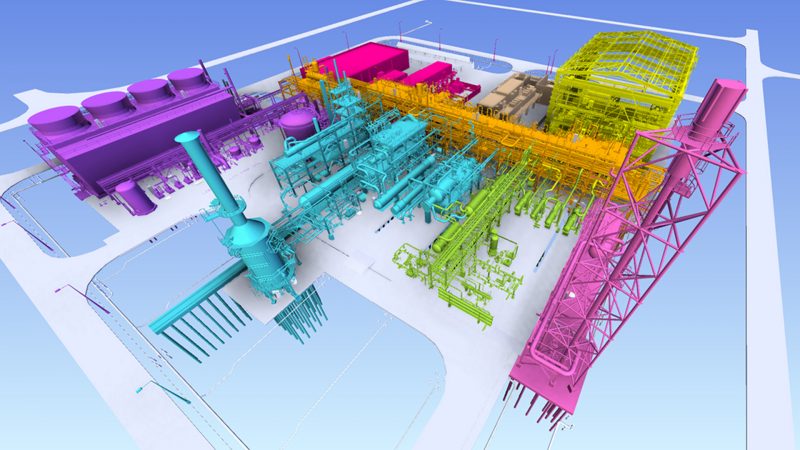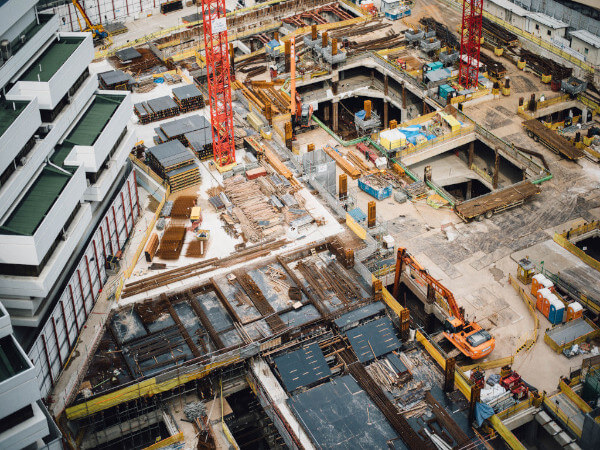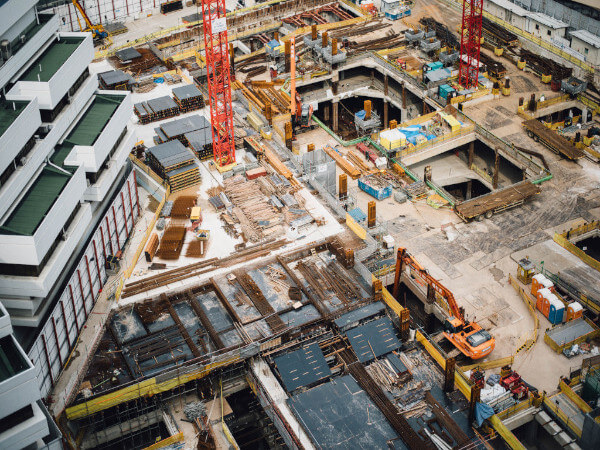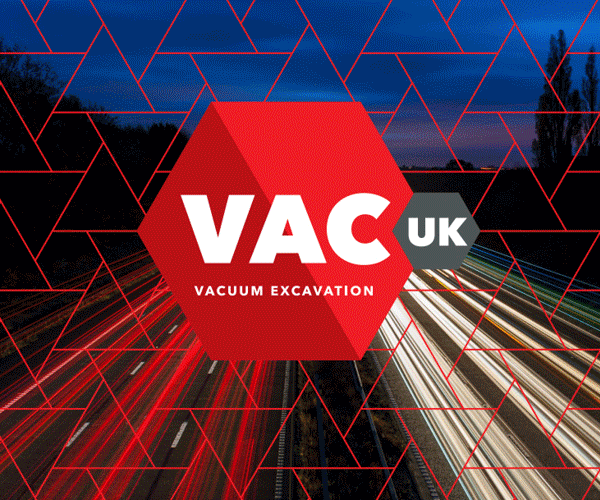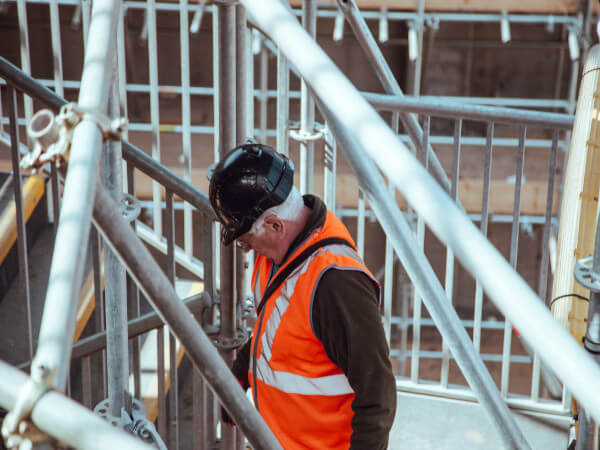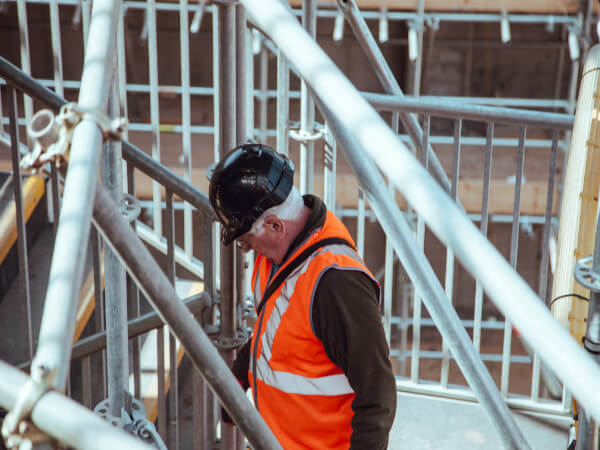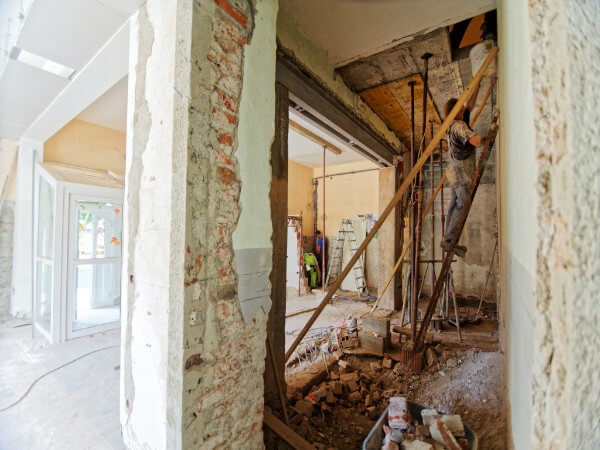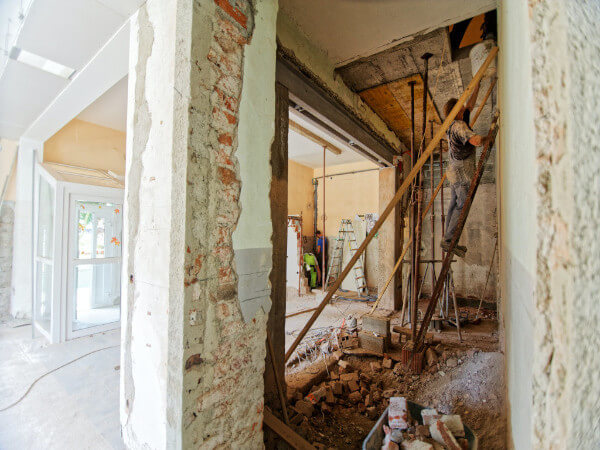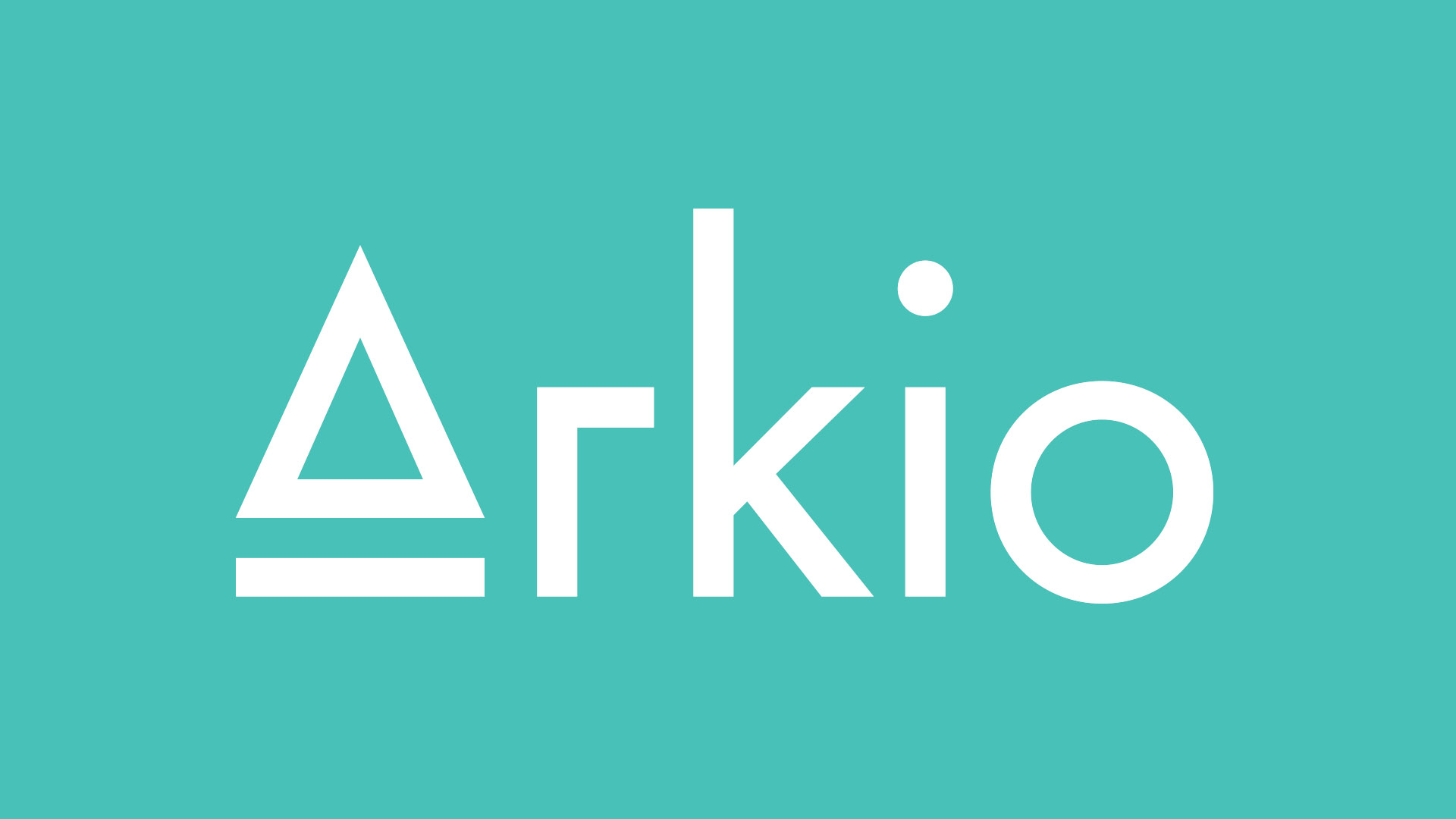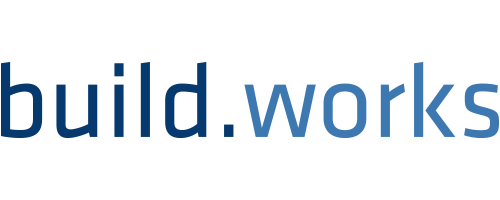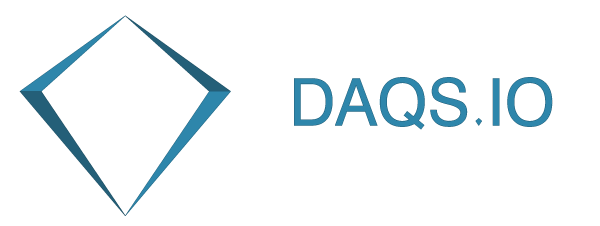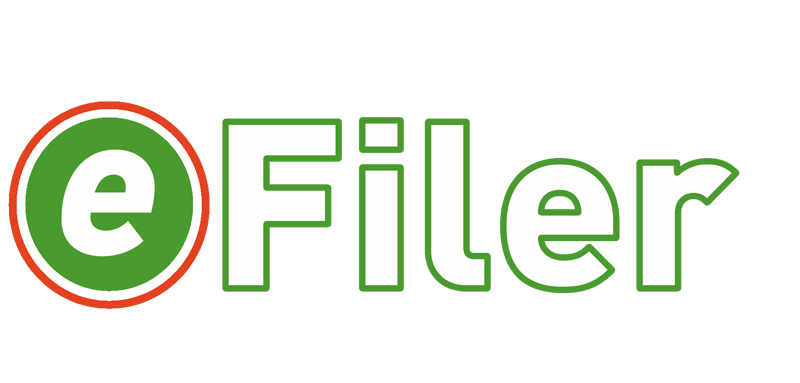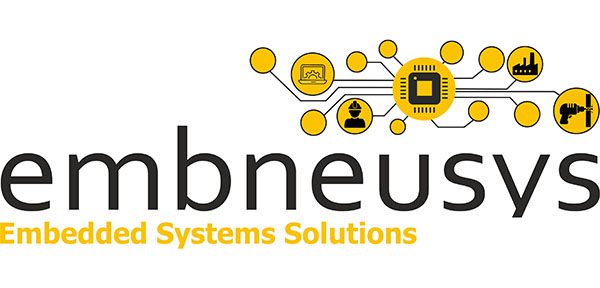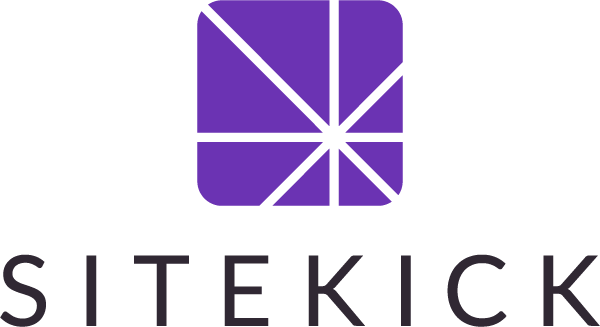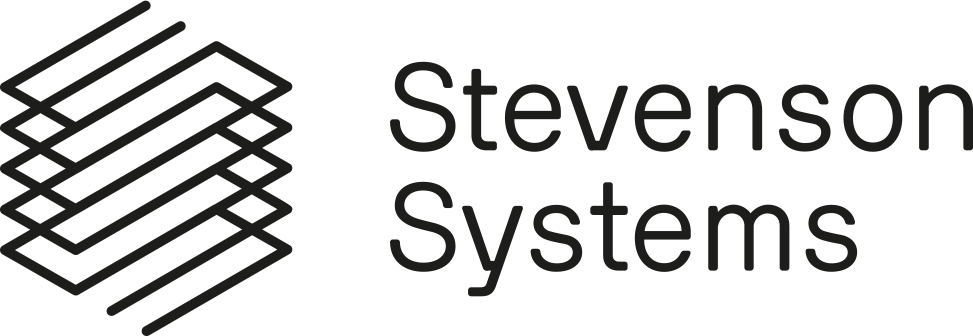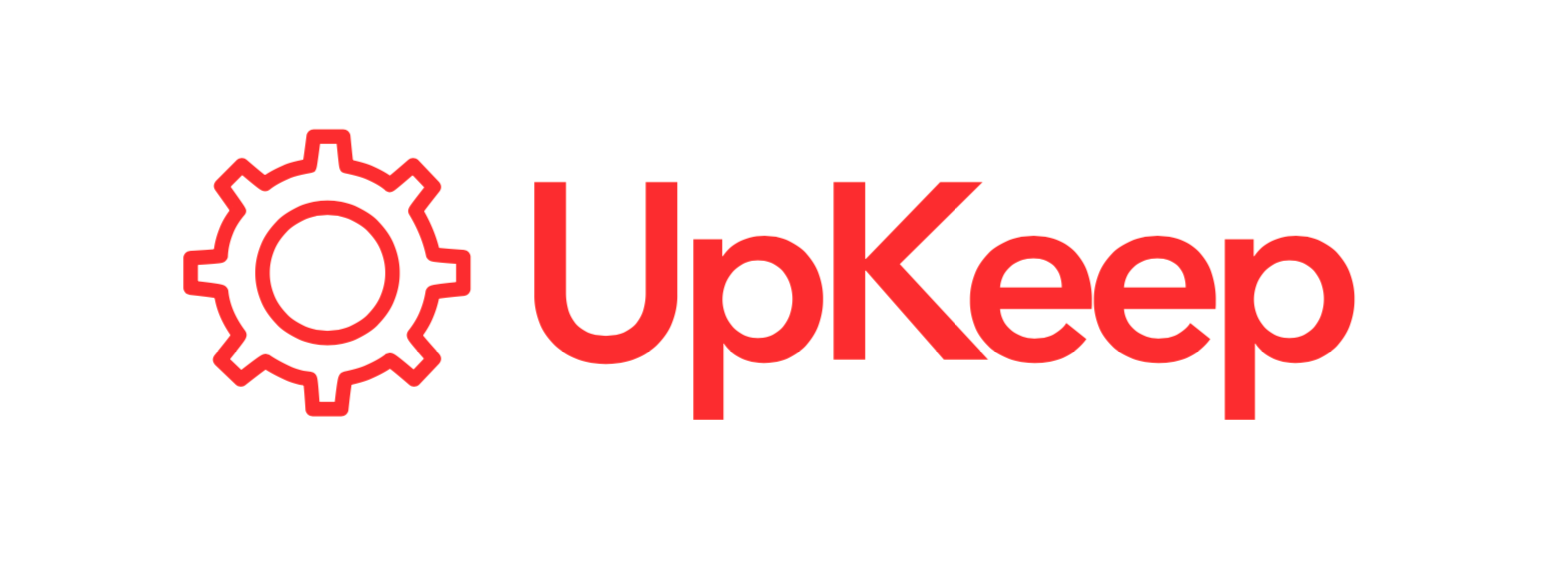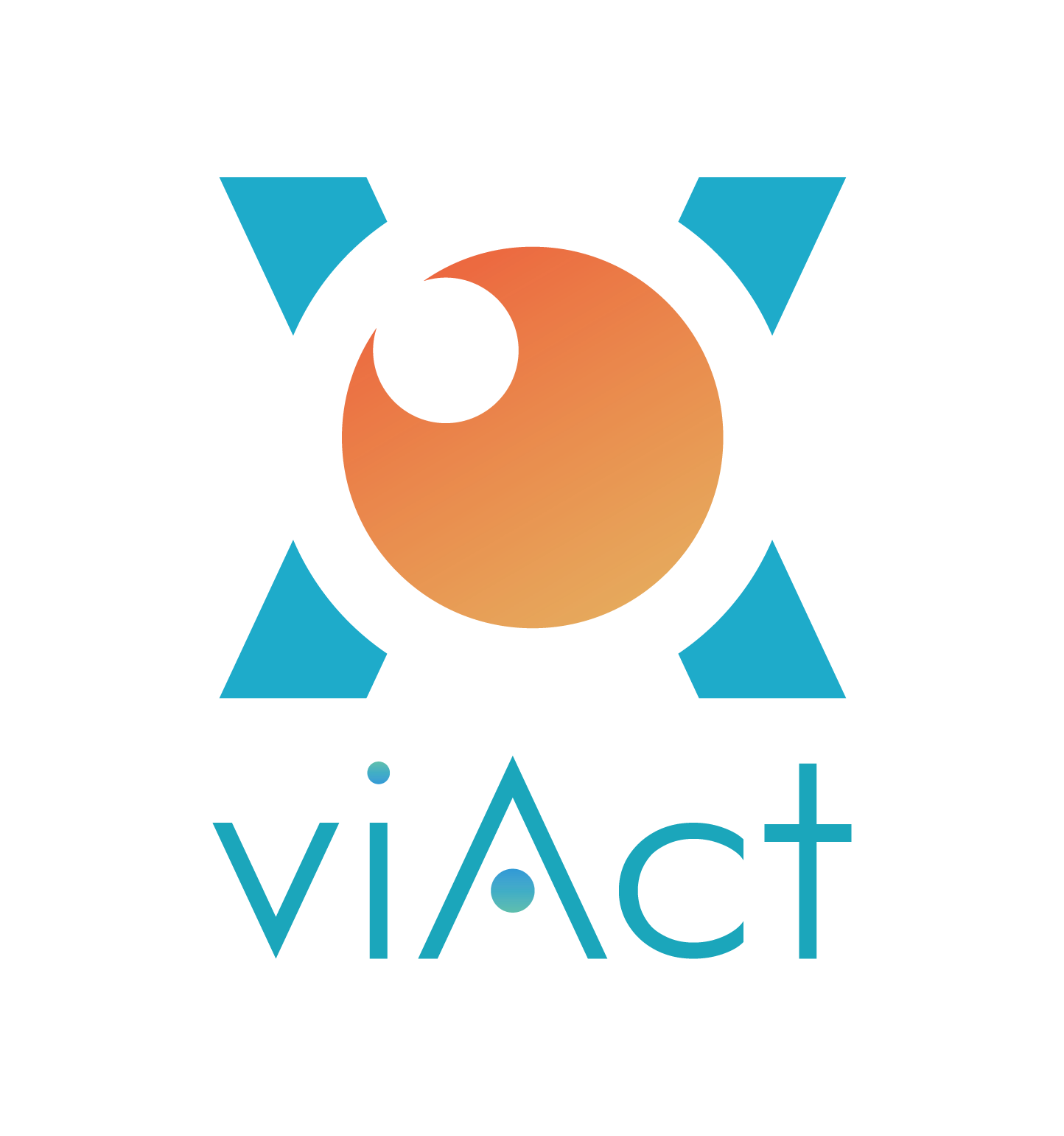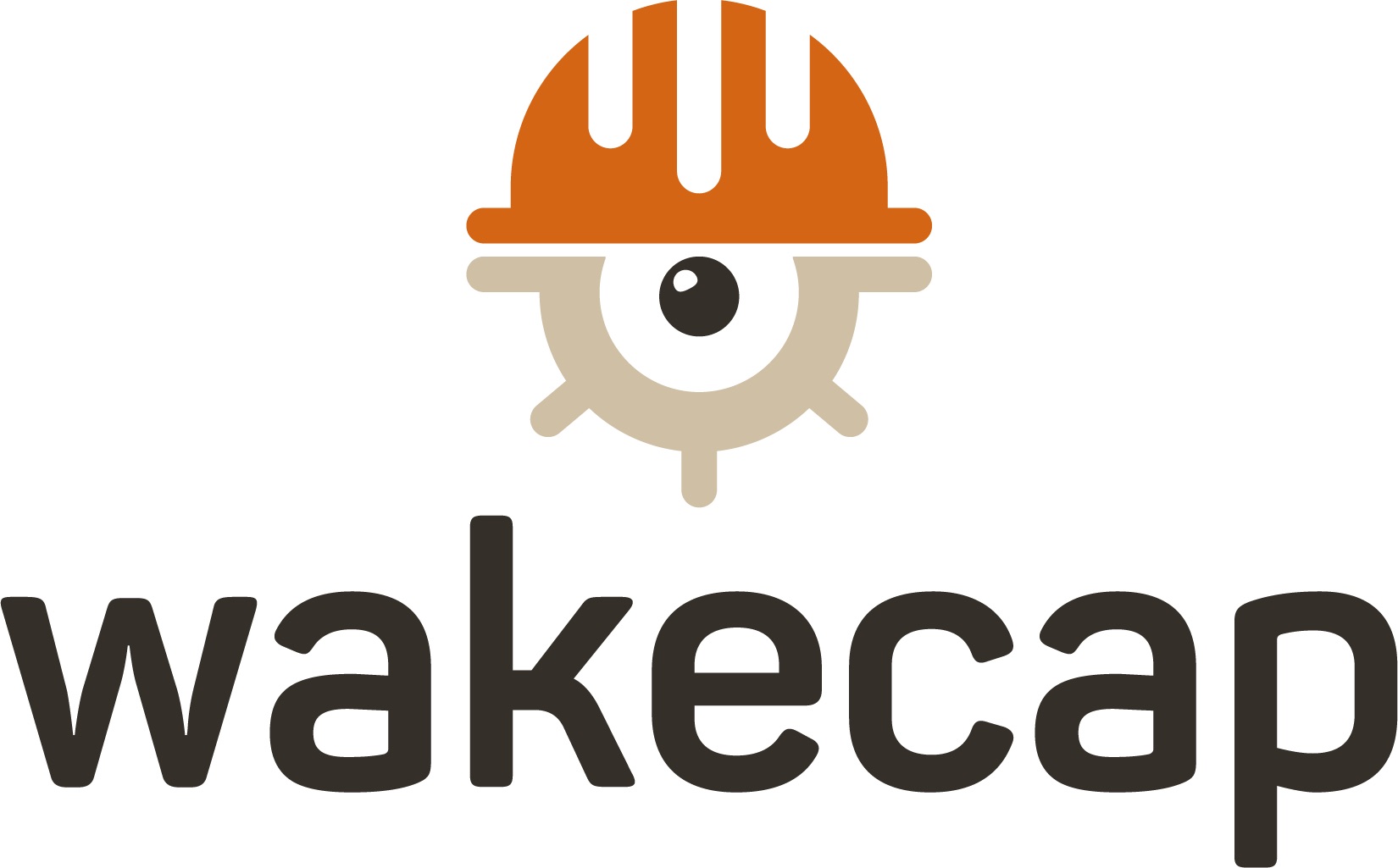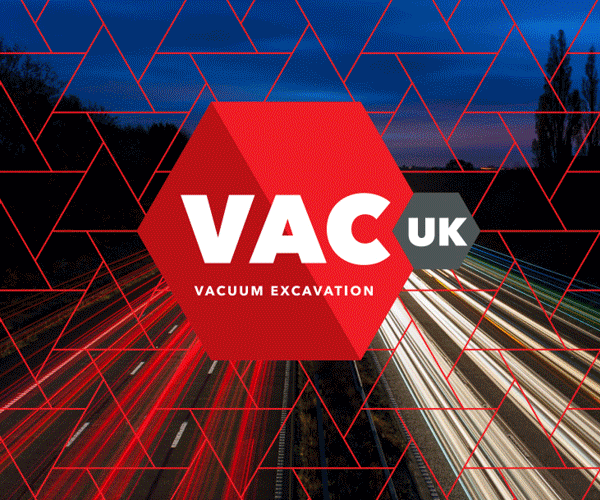Don’t shy away from learning opportunities.
Learning and development (L&D) opportunities are incredibly valuable, especially when starting out in your career. In fact, a survey by LinkedIn found that the majority of professionals agree that learning is key to their success. This is even more pronounced among young professionals—76% of Gen Z respondents consider L&D as an essential component in their career growth.
What’s more, LinkedIn’s research found that learning is more effective when combined with social elements like being able to connect with instructors and fellow learners. Ninety-one percent of L&D pros believe that teams are more successful when they learn skills together.
These findings highlight the importance of learning and development in your professional life. If you want to accelerate your construction career, it’s well-regarded to continuously pursue new knowledge, skills and challenges.
At Autodesk, we want to help you do just that, which is why we regularly hold Autodesk Construction Meetups—a virtual series that gives you the opportunity to learn and connect with other construction pros. These events take place on a bi-monthly basis, and they cover three key areas: BIM, Preconstruction, and Project Management. We’d love for you to join our meetups, and you can do so right here
Career advice for those new to the construction industry
During recent Autodesk Construction Meetups, customers shared the advice they wish they’d been given when starting out in their construction careers. Here’s what they said:
1. There are no stupid questions

“Be curious, speak up, ask questions, and document the answers. Someone else is probably wondering the same thing you are.” —Melissa Schulteis, Virtual Construction Lead, Miron Construction
The statement, “There are no stupid questions” might sound trite, but it rings very true in construction. A lot of people hold back from speaking up or asking for clarification out of fear of looking foolish. However, this behavior could be holding you back from discovering new things and ultimately, advancing your career.
So, get curious. Keep asking questions and always share the knowledge with your peers.
2. Plan, plan, plan

“Proper prior planning prevents poor performance.” —Camille Hardin, Project Manager, Flint Builders
Planning ahead is one of the biggest lessons Camille has learned in her career, and she encourages everyone to take the planning stage seriously. She also recommends using technology and tools like BIM to aid the planning process.
By planning for different contingencies, you’re able to prevent issues before you have to disruptively react to them. Thoughtful planning helps you minimize scrambling to put out fires.
3. Plan some more

“Plan the work, then work the plan.” —Spencer Mullaney, Project Engineer, Shimmick Construction
Like Camille, Spencer emphasizes the importance of planning. He advises ironing out as many details as you can before the project breaks ground. According to him, it is more cost-effective to plan everything in the office instead of dealing with issues out in the field.
And while you should certainly be flexible in the event of unexpected circumstances, you must still go into a project with a plan and a solid idea of what you intend to do.
4. Training your workforce is key

“We can provide as many resources as we want, but if someone doesn’t know how to use them, they won’t use them.” Melissa Schulteis, Virtual Construction Lead, Miron Construction
In construction, we utilize numerous tools and processes. And while these things are essential, they won’t provide a lot of value if people don’t know how to use them.
Team members, particularly those who are just starting out, need adequate training to do their jobs well. Whether it’s showing them how to use different technologies or walking them through your organization’s project management procedures, investing the time to educate workers is a must.
5. Always ask why

“[When] it comes down to a project’s success and trying to figure out how to do it, you’ve got to understand the ‘why’ first.” —Camille Hardin, Project Manager, Flint Builders
“Why?” is a powerful question, as it helps you uncover the reasons, motives, and underlying factors driving a project. This seems fundamental, but bears repeating as it supports #1. Get curious and get answers. Asking “why” helps you figure out better ways of doing things. In some cases, the answer can tell you whether or not something is worth doing.
Understanding the “why” for every aspect of a project can give you a major advantage in achieving a great project outcome. So don’t shy away from asking those questions.
6. Don’t overextend yourself

“Think about what a healthy balance for your work, for your life, for everything means to you, and then go build it for yourself.” —Spencer Mullaney, Project Engineer, Shimmick Construction
At the beginning of your career, it’s tempting to say “yes” to everything and demonstrate that you’re willing to learn and work hard. Spencer points out that while there’s a lot of value in this, you also need to draw the line to make sure that you’re not overextending yourself.
Being overextended could jeopardize the safety of the team and the quality of the work, so be mindful of your capacity. Don’t take on tasks or projects if you don’t have the bandwidth to do so.
7. Get buy-in

“When all the team members are on the same page, you will be successful.” —Melissa Schulteis, Virtual Construction Lead, Miron Construction
Melissa is a firm believer in keeping everyone aligned. After all, a company won’t achieve its desired outcomes if team members can’t agree on what needs to be accomplished. Getting top-to-bottom buy-in on projects, objectives, and other crucial decisions will ensure that everyone is working towards the same goals.
8. Make cost-based decisions

“Simplify the problem, determine how big of a deal it is, then use that as a gauge of how much time to spend on it.” —Spencer Mullaney, Project Engineer, Shimmick Construction
Some decisions require more time, while others can be made quickly. If you’re buying $25,000 pumps, for example, then you’ll need to carefully weigh your options. But not all decisions require a huge time investment. If you’re purchasing $50 shovels, you don’t need to take too much time deciding what to get.
Spencer says it’s important to weigh the different decisions you have to make throughout the project, and determine how much time to allocate to each one. This ensures that you’re spending your most valuable resource (i.e., time) wisely.
9. Never assume

“It’s always best to ask as many questions as you can. It’s an easy phone call, just to make sure if you’re assuming correctly or not.” —Camille Hardin, Project Manager, Flint Builders
Assumptions can lead to misunderstandings and costly mistakes. These are things we want to avoid at all costs, particularly in a tight-margin industry like construction. Fortunately, it’s fairly easy to prevent incorrect assumptions.
As Camille puts it, all you have to do is ask and clarify. If something is vague or confusing, talk to your team to confirm the details. This often takes just a few minutes, but it can save you costs (and headaches) over the course of the project.
10. It’s ok to not have all the answers

“You don’t need to know it all.” —Melissa Schulteis, Virtual Construction Lead, Miron Construction
Knowing everything isn’t necessary to succeed, says Melissa. It’s far more important to be aware of the resources you have available and where to find them.
It’s ok if you don’t have all the answers right from the get-go. Recognize that learning is a continuous process. As long as you know how to tap into your available resources (e.g., other people, a knowledge base, etc.) you’ll be able to find the information you need.
11. Learn when to wing it

“It’s important to know when to build or design a system for what you’re going to do, and when to just wing it.” —Spencer Mullaney, Project Engineer, Shimmick Construction
Systems and processes are important, but not all situations call for a formal procedure. As Spencer puts it, sometimes you can just wing it.
How do you decide when to wing a situation and when to systematize? According to Spencer, you need to look ahead. If it’s a one-off situation, it probably doesn’t need a process or system. On the other hand, if it’s a task that needs to be repeated in the future, then you’ll want to design a procedure for it.
12. Get to know your teammates personally

“It’s a little easier to work through a problem if you can do it with a friend.” —Melissa Schulteis, Virtual Construction Lead, Miron Construction
Melissa recommends cultivating personal relationships with your colleagues, as this will enable you to build trust with other team members. Needless to say, when there’s trust, you’re far more likely to have a pleasant and harmonious relationship with your peers. This leads to a better and more productive working environment.
13. Learn the difference between high-quality work and high-quantity work

“You don’t want to just produce for the sake of producing. You want to produce for a reason.” —Spencer Mullaney, Project Engineer, Shimmick Construction
When someone is busy or overloaded, they may have the tendency to just go through the motions of their job and simply do tasks to check things off their list. Spencer cautions against falling into this trap because when you’re completing tasks just to show that you did them, you’re not doing quality work.
It’s important to catch yourself during these situations and ensure that you’re being thoughtful with what you’re doing.
Final words
There are plenty of things to learn about the construction industry. Fortunately, we have industry professionals like Melissa, Spencer, and Camille who are more than willing to impart their wisdom.
If you want to continue learning and advancing your career, don’t miss Autodesk’s Construction Meetups. These bi-weekly events give you the chance to hear from other industry pros, ask questions, and network with your peers.
Sign up today and we’ll see you at the next meetup!
The post 13 Things “I Wish I Knew About Construction When I Started” appeared first on Digital Builder.
Did you miss our previous article…
https://www.dennis-construction.com/?p=813






