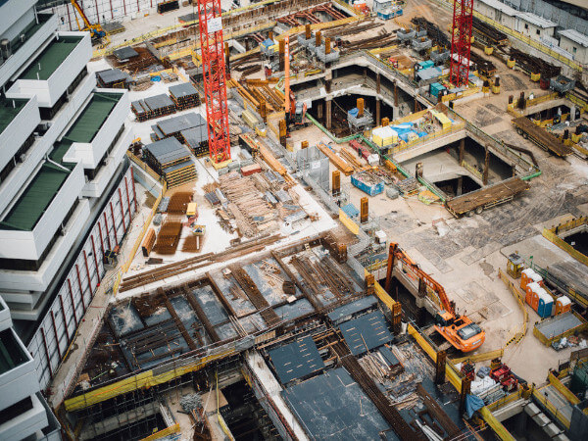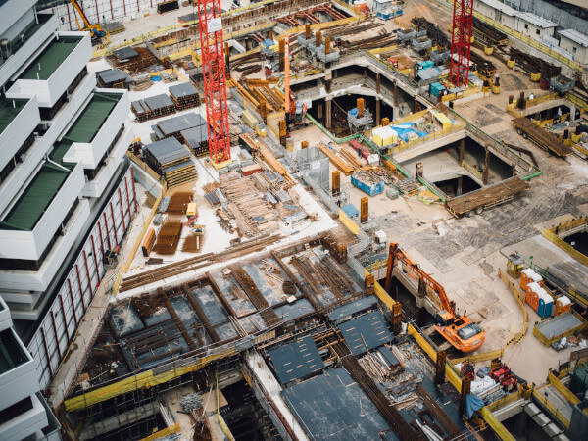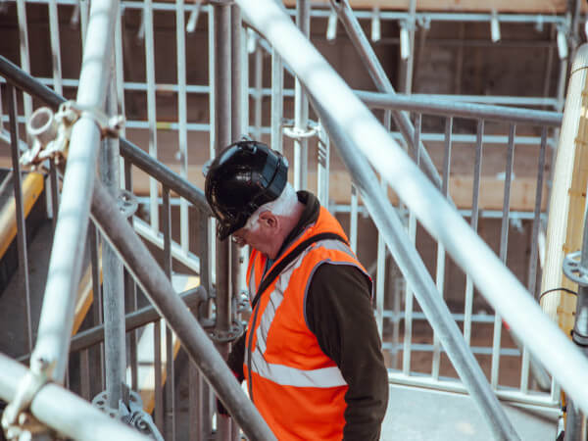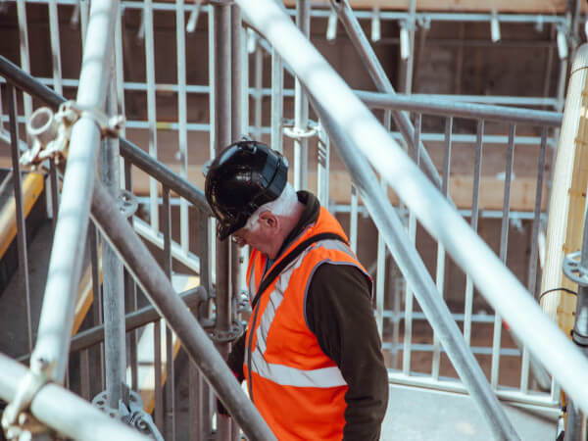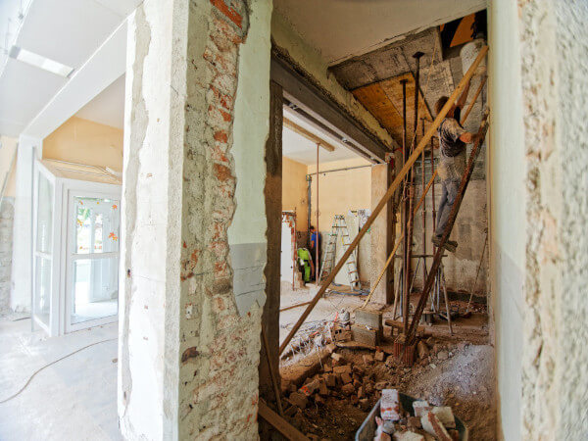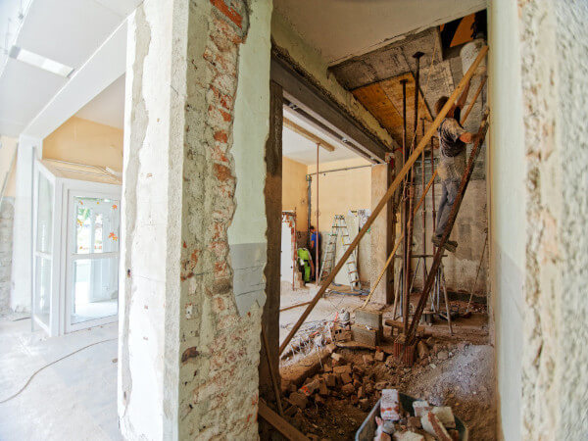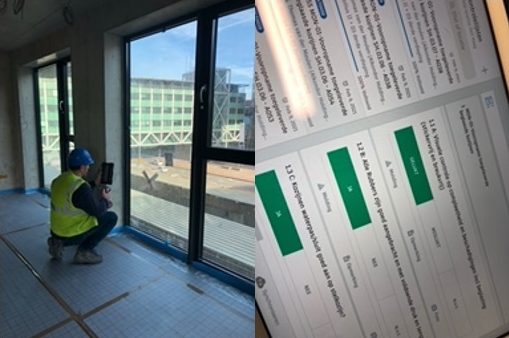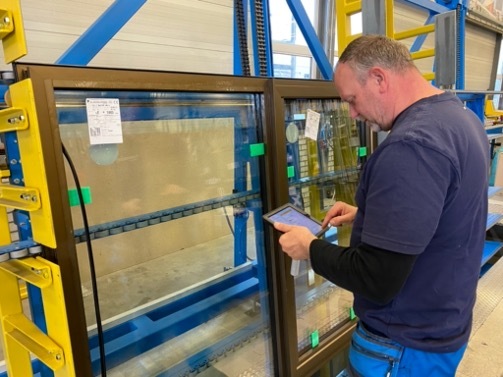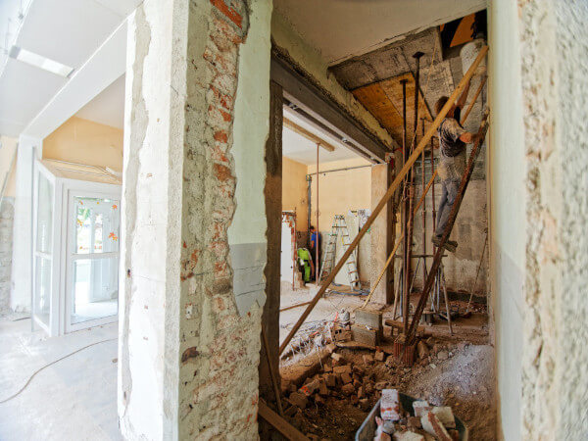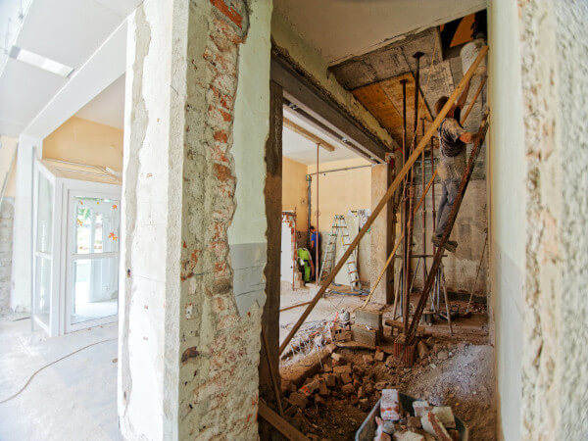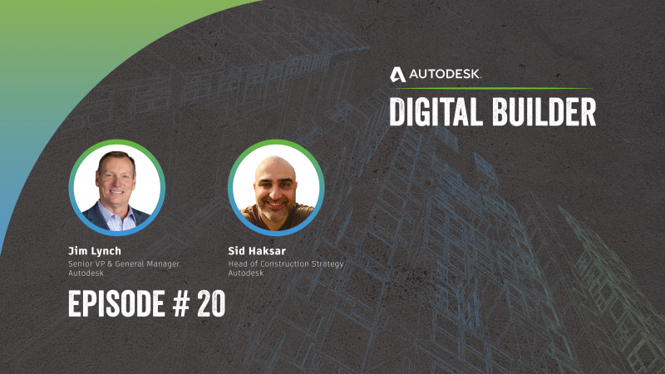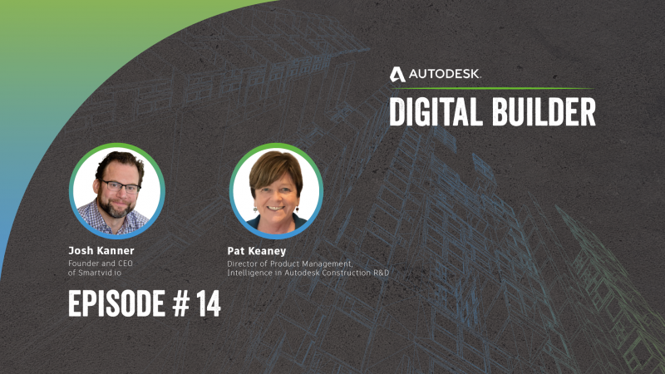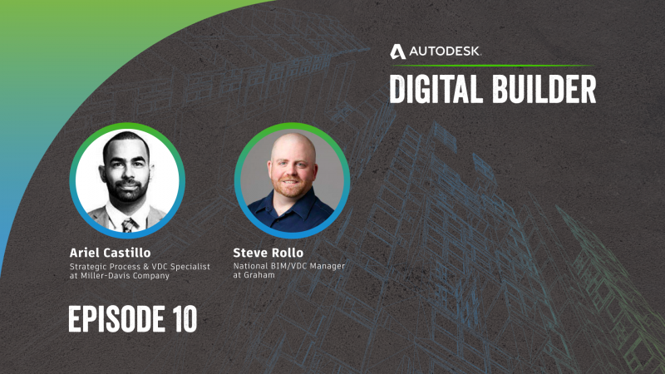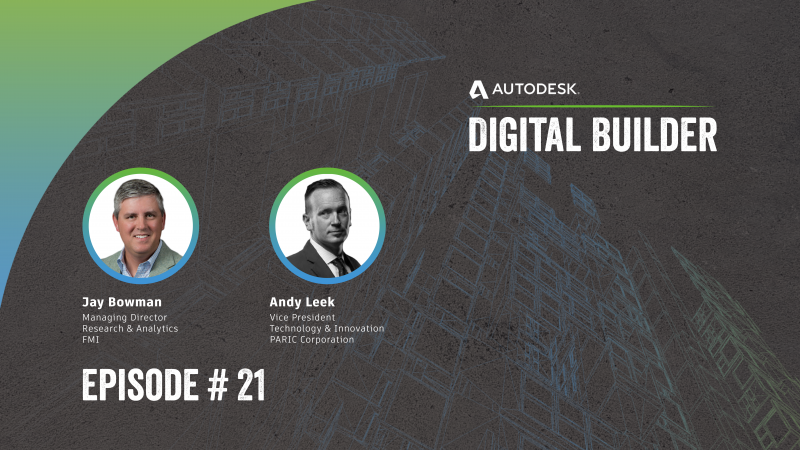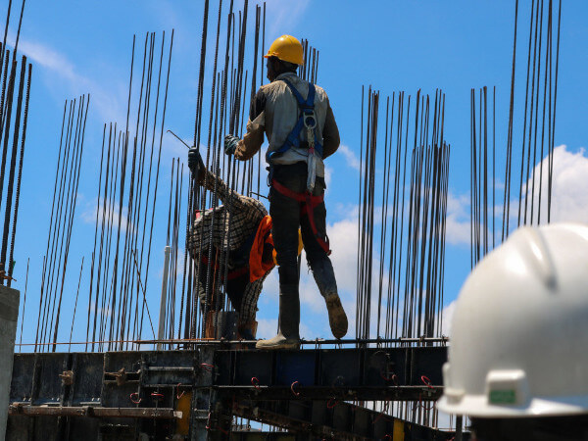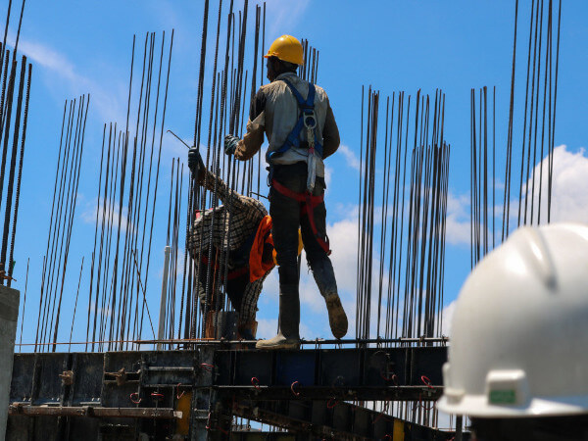
Your construction budget is one of the most important things to get right in any project. Poor budgeting leads to inaccurate estimates and error-prone forecasts, which can result in unfavorable project outcomes.
The lack of proper budgeting practices can also lead to communication breakdowns and misalignment. When your team members can’t get on the same page on project spending, you’re more likely to run into design, construction, and admin errors.
Ultimately, an inadequate construction budget leads to cost overruns, wasted time, and lower profit margins. For this reason, it’s important to understand and implement cost management best practices. It also helps to equip your teams with tools that can help keep your project’s financials in check.
In this post, we’ll go over all these points to give you a better understanding of construction budgeting and how to implement it. You’ll walk away with a solid grasp of budgeting fundamentals, along with tips to help you maintain strong profit margins throughout the lifecycle of your projects.
To successfully create your budget, you need to have good data, a reliable team, and a thorough understanding of the scope of work. When these components are in place, you’re better equipped to come up with accurate budgets and estimates.
Have access to the right data
You need to get your hands on accurate and up-to-date data; otherwise, you won’t be able to produce reliable estimates and projections. To that end, strive to create easy access to the most recent and relevant data possible.
Work with strong team members
The people with whom you collaborate can have a massive impact on the amount of money and time you spend on a project. See to it that you’re working with a qualified team of contractors and subcontractors.
Build relationships with people who are honest, transparent, and good at communicating. In addition to ensuring that you get the most accurate figures, these types of individuals make collaboration much easier. You’re less likely to run into miscommunication, which helps to avoid issues such as misaligned expectations and change orders.
Iron out the scope
Scope out the work as thoroughly as you can. Conduct a proper site inspection, and don’t shy away from asking detailed questions before drawing up an estimate. Get down to the nitty gritty if you have to. For example, make it a point to verify any unit prices on the budget that you can. The more accurate your estimates, the more satisfied everyone will be with outcomes because expectations were better set from the beginning. For best results, work closely with all stakeholders to determine the objectives, timelines, and deliverables of the project.
It takes a bit more work up front, but spending this time and effort in defining a job’s scope will enable you to create a detailed and accurate budget that’ll serve you and your teams as you go through the project lifecycle.
Preconstruction budget planning
A lot of budget-related activities take place during the preconstruction phase, and for good reason. Effective budgeting means planning your expenditures in advance and allocating your resources accordingly. By managing your budget during preconstruction, you’re able to consider the entire building process before breaking ground, ultimately helping you mitigate risks and cost overruns.
How preconstruction budget planning works
Generally speaking, the preconstruction budgeting process involves the following steps.
Conduct initial meetings: Teams kick off a project by holding a meeting (or a series of meetings) wherein the client and contractor discuss the objectives and other details of the particular construction project. The client may share an initial budget or figure that they have in mind for the job.
Come up with project estimates: This figure isn’t set in stone. The contractor must evaluate the details of the project—including specifications, market rates, and historical costs—to determine whether or not it’s feasible to complete the job with the given amount. At this stage, the contractor also needs to consider factors like material costs, subcontractor and labor expenses, and other contingencies to figure out how much they’re likely to spend.
Implement value engineering: Teams can also implement value engineering—the practice of maximizing value by optimizing each project’s component in relation to the cost. Contractors implementing value engineering must assess the functionality or value of different aspects of the job and allocate resources accordingly.
For example, if a client values sustainability in their projects, the contractor could optimize the budget so that it allocates more resources to the components that make the building eco-friendly, while at the same time finding cost-savings in other areas.
Different types of costs to consider
During the preconstruction budget planning stage, the costs that contractors have to consider typically fall into the following categories.
Administrative: Admin expenses cover design and engineering costs, along with other activities related to the management of project affairs (e.g., securing permits, drawing up paperwork, etc.)
Labor: Specialty contractors and the site crew all need to be paid, so ensure that you properly account for labor costs in your budget.
Preparation of the site: Any expenses incurred as part of site preparation should also be considered. These costs may include demolishing existing buildings and removing debris from the site.
Supplies and equipment: Costs under this category include any materials, equipment, and supplies necessary to build the project.
Consider the entire lifecycle of a project
When planning your expenses, it’s important to think about the entire lifecycle of the project and determine how much of the budget will be spent at each stage.
Design: This stage largely involves architects and members of the design team working together to come up with models for the project. Once everyone has signed off on the plans and specifications, the next task is to list the required materials and expenses necessary to procure them.
Preconstruction: Before breaking ground, stakeholders must first ensure that the site is prepared for construction. At this stage, activities such as soil testing, site inspections, and plan reviews would take place. Once these steps are complete, the budget, design, and schedule will be finalized.
Procurement: At the procurement phase, the team secures all the materials, supplies, and equipment required to build the project.
Construction:This is the actual execution of the job. At this point, construction crews make it to the job site to work on the building.
Closeout: Once the building is complete, the project enters the closeout stage. The construction site will be cleared up, equipment rentals will be returned, and the crew will be demobilized.
Common construction cost overruns
Here’s a not-so-fun fact: cost overruns are quite common in construction. KPMG found that just 31% of construction projects come within 10% of the budget, which means the sizable majority of projects exceed their original budget.
You can prevent this from happening by being aware of the most common reasons behind construction cost overruns and taking steps to mitigate them.
Inaccurate project estimates
Inaccurate estimates during the preconstruction process can lead to mismatched expectations regarding the project scope. When you underestimate the time and money it takes to complete a job or activity, you may end up spending more resources than originally planned and go over your budget. This can also negatively impact owner-contractor relationships.
The best way to prevent this is to set realistic and data-backed budget expectations during the preconstruction phase. Collaborate closely with all stakeholders to come up with the appropriate figures and always rely on data when making calculations.
Design errors
Poorly designed, inaccurate, or incomplete plan models will inevitably lead to delays and unnecessary costs down the line. This is why it’s essential for owners and contractors to be on the same page when discussing the scope and objectives of the job. During the design stage, ensure that all stakeholders are kept in the loop with all updates and changes.
It also helps to use technology. Digital models are much easier to update compared to paper documents. What’s more, digital solutions such as construction project management software streamline collaboration, issue detection and resolution, and progress tracking.
Unaddressed design errors can be expected to manifest in costly rework if discovered in any phase following design.
Change order errors
Change orders take place when the owner or contractor implements modifications to the project after the models and budgets have already been approved. Change orders, which can come in the form of new specs, fixes, and requirements, lead to changes in the budget, and often take additional resources to carry out.
It’s not easy to avoid change orders, but you can take steps to plan for them. During the budgeting stage, allocate time and resources for changes or disputes. Construction software can also come in handy here, as there are applications that can simulate scope changes during the preconstruction phase. This will help you anticipate different possibilities and budget accordingly.
dministrative errors
Admin errors are another common cause of construction overruns. Tasks related to scheduling, securing permits, and accounting can be quite complex. And if they’re done manually, it’s common for inefficiencies to perpetuate due to human error..
One of the best ways to avoid admin mistakes is to streamline various activities using technology. Integrated construction solutions, for instance, can automate data entry from one system to the next. In addition, project management software can improve visibility of data for administrators and ensure the accuracy of project documents.
Site management errors
As far as construction projects go, a lot of the action takes place on the job site, as this is where projects come to life. As such, job sites have many moving parts—you have your crew, equipment, supplies, and more.
Failing to manage any of the above components can lead to on-site conflict, delays, and additional expenses. Fortunately, these issues are easily preventable with proper communication. Keeping everyone aligned on the project specs, timelines, and budget will lead to a smoother experience for all stakeholders. When everyone knows what needs to be done and when they need to do it, you have stronger accountability and worker performance on-site.
How to resolve these common cost overruns? Build a good team.
You can have the best tools, materials, and resources at your fingertips, but these things are only as good as the people using them. That’s why it’s important to bring in the right people for the job. Take the time to vet and investigate your subcontractors, particularly in areas like trust and safety. Doing so will enable you to build a strong team from the get-go.
Technology for budgeting
Budgeting for construction projects isn’t easy, and this is where technology comes in.
Whether you need to streamline data entry and cost calculations or require better visibility into the different components of your projects, there are several technology solutions that can assist your workflows.
Bidding and estimating
During the bidding and estimating stage, contractors and estimators gather the necessary project details to form an accurate estimate and submit a bid. This process involves developing quantity takeoffs, gathering material prices, equipment costs, and more.
Bid management and estimating technology is meant to support a smoother preconstruction process. Functionality will depend on who is using it, and there are good solutions in the market for owners, general contractors, and specialty contractors.
Good bidding and estimating technology should:
Combine 2D and 3D quantification into a single solution to help you come up with highly accurate estimates and competitive bids.Quickly access drawing and model-based quantification workflows, so estimating teams can collaborate better.Connect builders and owners so both parties can implement a smooth bid and risk management process.Enable general contractors to discover specialty contractors, qualify them for projects, and manage invites and bid submissions.Enable specialty contractors to view, track, and handle all their bid invites from one place, so they can manage their workload and ensure that no job slips through the cracks.
Project management
Submittals
At the submittals phase, the contractor submits project documents (e.g. submittals package) to the architect and design team. The team will then review the package, and once approved, will share it with field teams.
Managing the submittals process is significantly more efficient nowadays with readily available technology. Without getting too into the weeds, good solutions use AI (algorithms) to read your specs and automatically pull action submittals, product data, and more. This makes generating submittal logs much easier by enabling teams to further streamline their process. They can efficiently coordinate and manage all submittals in a single submittal log in the cloud.
RFI Management
Much like submittals, managing RFIs is very important to budget given its impact on cost and schedule. According to Navigant Consulting Forum, a typical project receives an average of 796 RFIs. It can cost over $1080 to respond to each one of them. That means RFI’s on a single project could impact a project’s bottom line by up to $860,000.
Knowing that RFIs can incur such steep costs and create project delays while the RFI is being responded to, good RFI management solutions should help flag high-risk RFIs so you can prioritize which RFIs need action. RFI management software should also help you catch design issues earlier to improve handover from design to construction and avoid exponentially expensive design issues caught later in the process. Last, RFI software solutions can help you identify risk across multiple projects so you can proactively make decisions about how to handle RFIs before they pop up.
Cost management
Cost management is about controlling costs to keep a project’s budget on track. That’s often easier said than done, but remember that the goal is to stay within budget to achieve max profitability. Managing costs is necessary at all stages of a project and requires having systems in place to ensure that you’re meeting intended targets.
So, what does good cost management software do? It should make navigating cost-related decisions much easier by giving you the exact data you need, when you need it. That often equates to helping you create more dependable forecasts, make better decisions on tighter timelines, and ultimately, give you a stronger handle of a project’s financials at every phase.
To make all that possible, good cost management technology enables you to connect real-time project and field data with cost activities. This increases the viability of cost-related activities because you’re able to understand—and report on—the impact of these activities to your bottom line.
Considering how closely tied cost-activities are to schedule, project management software should also centralize your project schedules and better yet, allow you to connect schedule and cost data. This enables your team to connect the schedule with the entire project and share information instantly to prevent costly downtime or miscommunication.
Ready to level up your construction budgeting?
Construction budgeting can be an arduous task, but it doesn’t have to be.
You can take the stress and hassle out of budgeting and cost management if you work with metric-minded team members and communicate with them openly. You should also establish budgeting processes that are relatively simple to implement. No need to overwhelm your team if you’re just getting your budgeting practices sorted out. There will be an inevitable learning curve and it’s something everyone can benefit from. Finally, equip your teams with digital construction tools that can automate tedious tasks. You’ll promote collaboration, make better decisions, and provide better visibility into the impact of those decisions on construction budgets.
By taking these guidelines, you’ll be able to budget smarter, reduce cost overruns, and improve overall project outcomes.
If you’re looking for robust tools and a strong technology partner to help you improve your budgeting practices, check out Autodesk Construction Cloud. Find out why some of the world’s top construction owners and firms trust Autodesk to power their teams and projects.
The post Construction Budgeting 101 appeared first on Digital Builder.







