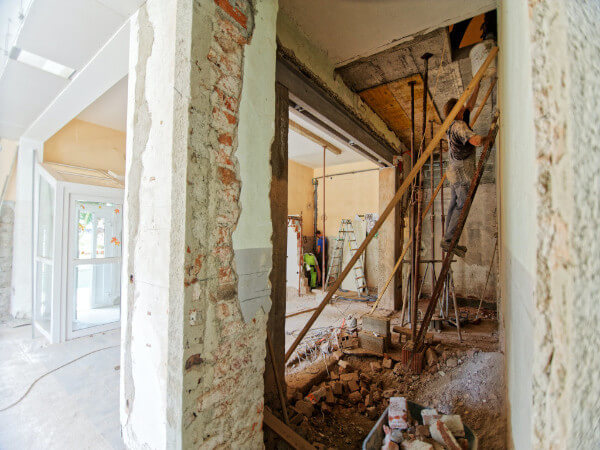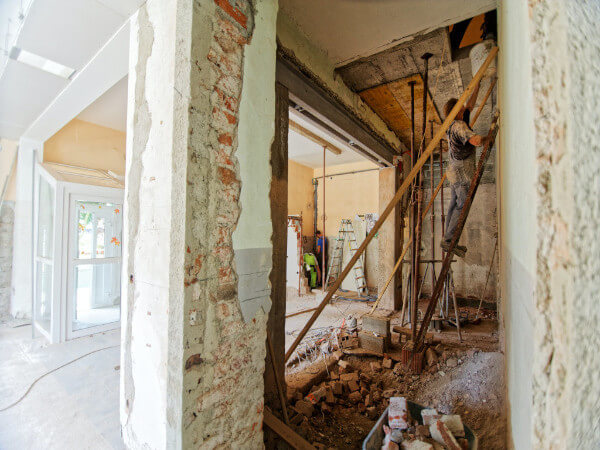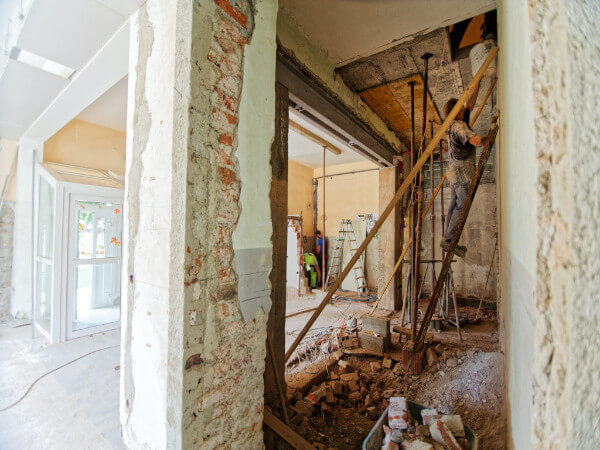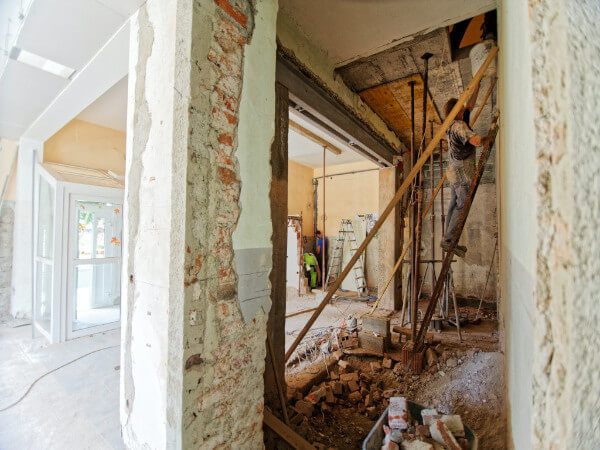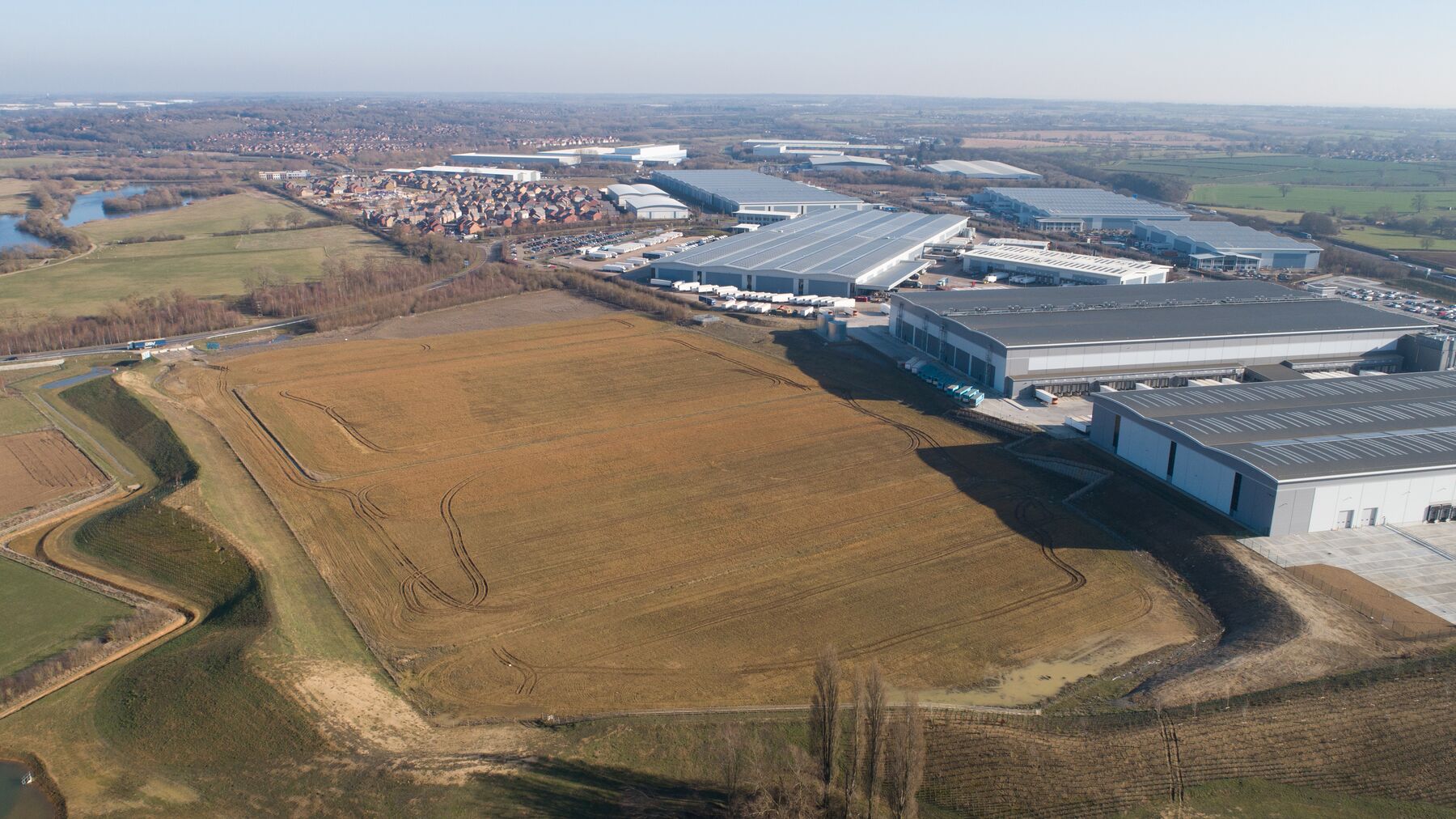At the core of successful construction projects, you’ll find clear communication and continuous collaboration. Yet from 2012 to 2015, just 25% of projects came within 10% of their original deadlines. It isn’t uncommon to encounter bottlenecks as a BIM manager, especially during the preconstruction phase. This is especially true when issue identification, assignment, and tracking are managed by a single person.
In order to accelerate the design and coordination phases, architects, engineers, BIM managers, and trades must have the ability to identify and track issue resolution. Best case, this is all in the same solution when they review designs or create packages.
Likewise, upfront issue detection is essential to construction project success. Issues that occur during the design and preconstruction phase may only cost a few thousand dollars to resolve, while those discovered in the field can cost tens, if not hundreds of thousands of dollars to mitigate.
With that in mind, Autodesk Construction Cloud now has Design Issues in Autodesk BIM Collaborate’s Design Collaboration Module. Issues in design collaboration can be tailored to suit your team during the WIP phase or when sharing packages with other disciplines. These issues are accessible across teams, phases, and desktop applications through a common data environment (CDE) to extend the lifecycle of an issue beyond just WIP.
Resolve design discrepancies faster with new Design Issues feature
Find and assign issues in the design collaboration phase Accelerate content creation Understand an issue and its history in full context Identify an issue, assign who is responsible for its resolution, mark its location, and note the deadline for resolution Resolve issues in a common data environment Access, review, and resolve issues in other connected applications
Key benefits: Design Issues feature

Save time with up-front issue identification
Instead of having to wait for a coordination meeting, or for a BIM manager to identify issues, project teams can identify and resolve issues as they design. Doing so will save time, as WSP Canada found. The engineering consulting firm used a check-as-you-go method in Revit Cloud Worksharing, which is a part of BIM Collaborate Pro. This saved the BIM manager 20-30% (conservatively) of the time it took to find and assign issues. They have since moved to using this method on over 15 projects.
In the context of an aggregated model, as you evaluate your team’s designs in a WIP folder, cloud-based issue resolution accelerates the design phase and provides better visibility into the constructability of a model across disciplines. Here’s what you can expect from Design Issues:
The ability to clearly detail what the issue is, who needs to resolve it, where the issue is, and when it needs to be completedComment capabilities on issues to gain clarity and see the history of that issue for greater context2D Markup tools to pin issues to a model in 3D or 2D sheetDiscipline colorization to more easily identify the responsible teamsDiscovery of new issues through first-person interaction with the aggregated modelQuick resolution in the authoring tool with the free Revit Add-in, connected to the CDE
void time wasting file transfers with a common data environment
Conducting file transfers from authoring tools to collaboration or coordination tools and back takes up plenty of time and slows down productivity. Some firms use third-party applications to deal with this non-optimal task. However, these applications don’t natively resolve issues and add more cost while the data gets stuck without the use of a CDE.
That’s why it’s key to be able to resolve issues with a common data environment inherent to the whole eco-system. When issues arise, firms can address them in the tools they already know—like Navisworks and Revit. They also have a running record of issue occurrences and resolution status across disciplines. When an issue gets resolved, the decision details are stored to better predict future builds or provide greater context for field teams.
By resolving issues in a common data environment, Morgan Sindall Construction found a 78% reduction in synchronization of uploading and downloading models. The firm also generated a 67% reduction in design team meetings by addressing issues in the 3D model.
With Design Issues in Autodesk BIM Collaborate, you can recapture time spent chasing documents and drafting follow-up emails.
Speed up resolution with Revit, Navisworks, and Model Coordination
Consider that 66% of general contractors carry added costs from overtime or second shifts on at least 75% of their projects due to schedule slippage. 50% of these contractors need to extend the project end date as a result.
When multiple teams can create, assign, review, and resolve issues all in the same place, work is completed faster. With Design Issues, the same issue created in the design phase can be accessed, contextualized, and resolved in other connected applications.
You can resolve issues in Revit, take a closer look with Navisworks, or use simple automations in Model Coordination to check changes to the model. By surfacing the very same issues in Autodesk Build, a multi-directional link is created between design, coordination and field issues. This makes RFI creation easier and more detail rich.
Here’s an example of how this plays out
An architect creates an issue in design collaboration. While performing a visual inspection of their design against a structural model, they’re unsure whether the issue will have an actual effect on the constructability of a design, so they assign it to the BIM manager.
The BIM manager then runs a sophisticated clash test in Navisworks and provides a solution.
The architect then jumps back into Revit to make the adjustment and double check their work using an easy-to-use, automatic clash detection tool in Model Coordination. They resolve the issue.
Now, the general contracting firm and its manager can review the closed-out issues using a dashboard and better predict schedule improvements.
The project manager can now look up the history of the issue and see why certain changes were made to the design and follow the thread of communications.
Want to see the Design Issues feature in action?
No two projects are ever the same. Some adhere to traditional ways of working while others look to different delivery models. According to FMI, 58% of owners have used or plan to use design-build, moving away from traditional design-bid-build. As the design-build trend continues, the importance of strengthening your relationships with project partners will continue to grow.
Communication, accountability, and trust are essential to building upon those relationships. These three qualities are made easier with end-to-end collaboration tools. Case in point: 43% of high trust construction companies make collaboration central to how they work. The new Design Issues feature will help to clearly define problems and provide for better communication to achieve timely resolution. These issues may be as simple as identifying an unintended design element between teammates, or address recurring issues across the organization. In either case, up-front communication has a cascading effect on downstream workflows to prevent risk and consistently deliver quality models.
You can explore our newest feature and Autodesk BIM Collaborate with a free trial.
Reach out for a demo today
The post Faster Resolution of Design Issues with New Feature in Autodesk BIM Collaborate appeared first on Digital Builder.
